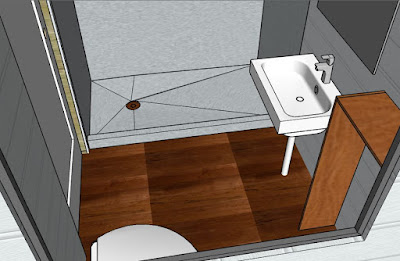 |
| Our finished trailer! |
After a loooong wait (Tiny House Basics said the manufacturing company had the axles on back order) the trailer is finally scheduled to arrive on August 7th. The pad at Abbie's parent's house in Granbury, where we will be parking it for the build, won't quite be ready, but a week after the trailer gets here the pad should be ready as well.
That's just in time for all the summer and fall trips we have planned... Yay! But that only leaves 4 weekends (two of which are half weekends) between trailer delivery and November to work on our new home. Therefore we have elected to wait until November to get started with the build :/ At that point we will hit it hard! And according to Abbie, no more vacations until we finish!








